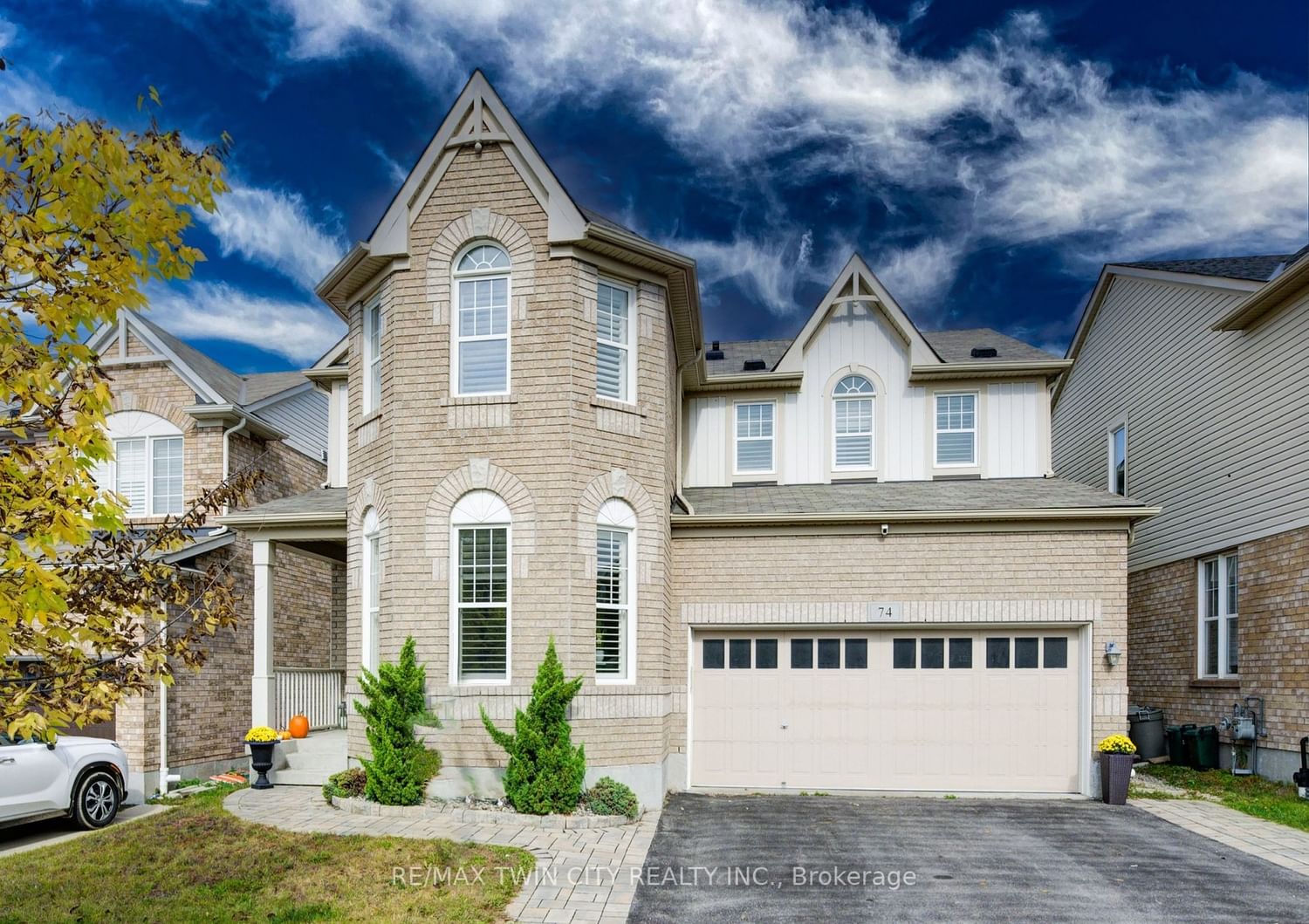$999,900
$***,***
4-Bed
3-Bath
2000-2500 Sq. ft
Listed on 10/10/23
Listed by RE/MAX TWIN CITY REALTY INC.
This fully finished, 4 bed, 2.5 bath home has over 3000 sqft of finished space! This spacious home has many features including a classic layout with wainscotting throughout the main level; hardwood floors on both levels and a gorgeous wood staircase; a separate dining area and front sitting room; a highly functional eat-in kitchen with island, granite countertops, plenty of storage, stainless steel appliances and direct access to the back deck; a lovely family room with a gas fireplace; updated light fixtures and neutral paint throughout; and a main floor 2 piece bath. Upstairs you will find a large primary suite with a walk-in closet, a 4 piece ensuite bath; 3 more bedrooms; another 4 piece bath (2022); and second floor laundry. You will also enjoy a beautifully finished bsmt (2021) with a rec room, another great sized room currently being used as a gym; plus an additional bath rough-in.
This bright and very well maintained home sits on a nicely manicured lot, close to schools, parks, shopping, public transportation, and all with easy access to Kitchener, Guelph and Hwy 401 - perfect for commuters.
X7205510
Detached, 2-Storey
2000-2500
12+2
4
3
2
Attached
4
6-15
Central Air
Finished
Y
Brick, Vinyl Siding
Forced Air
Y
$5,897.00 (2023)
82.00x43.00 (Feet)
